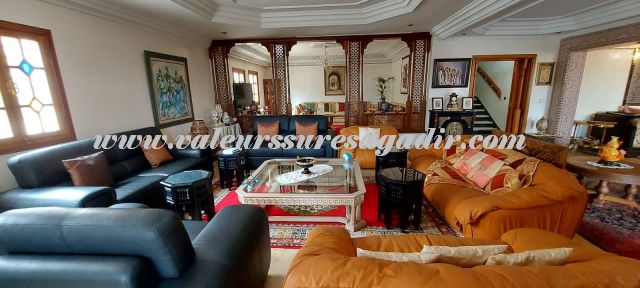Sea view villa Cité Suisse
- Area (M 2)
- 606
- Rooms
- 11
- Bedrooms
- 7
- Bathrooms
- 2
- Garages
- 1
The space
- Land Size: 730 M 2
Amenities
- Balcon
- Dining room
- Garage/parking
- Garden
- Sea view
- Terrasse
Description
Villa located in Cité Suisse, living area of 606m² on a plot of 730m², it consists of an entrance, 4 living rooms, one of which has a door to the terrace, hallway, bathroom: sink, toilet, bidet, bedroom 12m², 1st floor: large hall, parental suite 30m²: hallway, dressing room, bathroom: bath, 2 sinks, wc, bidet, bedroom 22m² closet, bedroom 10m² closet, bedroom 16m² window door to terrace 25m² panoramic view of Agadir, bathroom: shower, washbasin, wc, bedroom 10m² cupboard, bedroom 10m² cupboard, shower room: shower, washbasin, wc, basement: large hall, kitchen 26m² serving hatch door to laundry room 6m², pantry under the stairs, living room 45m² door window to terrace, bathroom: washbasin, wc, 20m² terrace, lawned garden, 2 car garage, 2 car parking, terrace with possibility of swimming pool, studio for caretaker.
Location: Centre, close to shops.
Price: 1 250 000 000 Dhs / 1 180 000 €














Contact the owner
- Website
- https://valeurssuresagadir.net
Search
Archives
Calendar
| M | T | W | T | F | S | S |
|---|---|---|---|---|---|---|
| 1 | 2 | |||||
| 3 | 4 | 5 | 6 | 7 | 8 | 9 |
| 10 | 11 | 12 | 13 | 14 | 15 | 16 |
| 17 | 18 | 19 | 20 | 21 | 22 | 23 |
| 24 | 25 | 26 | 27 | 28 | 29 | 30 |

