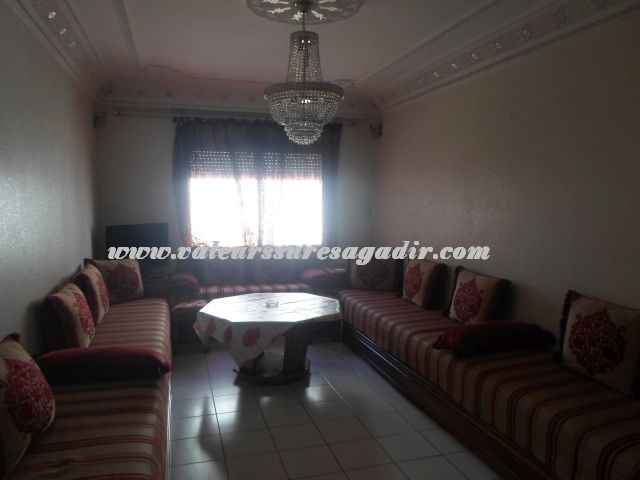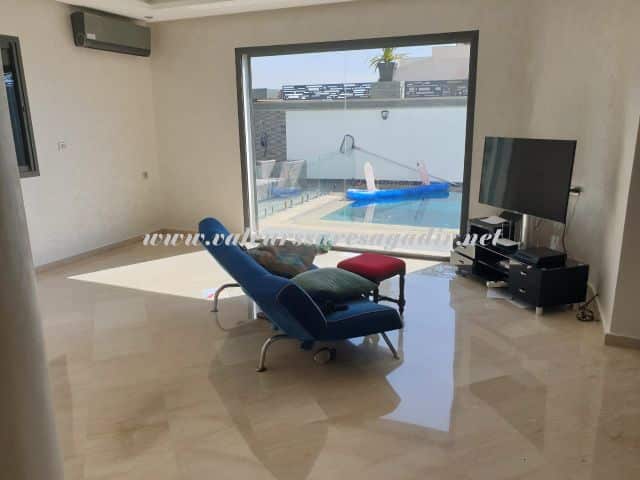Villa with swimming pool Iligh
- Area (M 2)
- 550
- Rooms
- 12
- Bedrooms
- 7
- Bathrooms
- 5
- Garages
- 1
The space
- Land Size: 1400 M 2
Amenities
- Air conditioning
- Balcon
- Built-in wardrobes
- Dining room
- Fitness room
- Solarium
- Swimming pool
- Terrasse
Description
Discover this magnificent charming villa in Iligh, offering a living area of 550m² on a plot of 1400m², it consists of a large hall with fountain 20m², double kitchen with 2 pass-throughs 30m² French window onto terrace, laundry room 14m² cupboard, sanitary facilities , sink, toilet cupboard, living room 36m², hallway, master suite 30m² with shower room and dressing room, living room 60m² bay window onto air-conditioned terrace, living room 80m² air-conditioned swimming pool view, 2nd entrance with fountain, 1st floor: riad-style landing with 6 master suites between 20 and 25m², cupboard and bathroom: shower, sink, toilet, air conditioning each including a large master suite 30m² with lounge area 7m & bay window onto terrace 30m², basement under the stairs: living room 110m², kitchen 10m², dining area 10m², bedroom 20m², games room 50m², shed 6m², 2nd kitchen with 2 pass-through cupboards 70m², pantry 6m², refrigerator bedroom 4m², laundry room 20m² cupboard, bedroom 12 with cupboard and shower room, 2 car garage , parking for 2 cars, front garden, 20m² rear terrace, caretaker’s studio, 15m/7m swimming pool with surrounding terrace.
Location: Near Center.
Price: 9 500 000 Dhs / 22 000 €
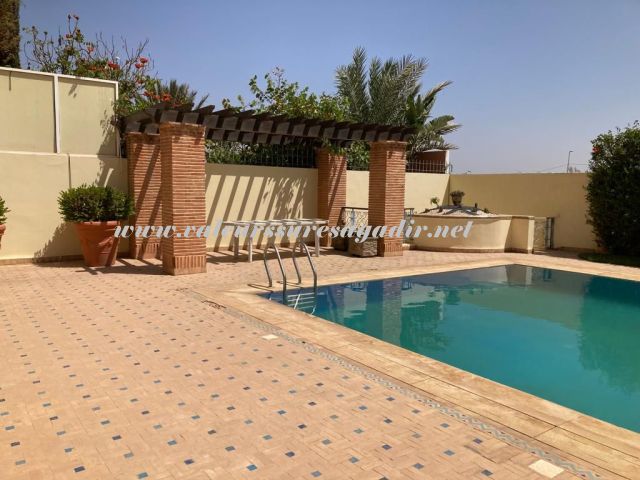



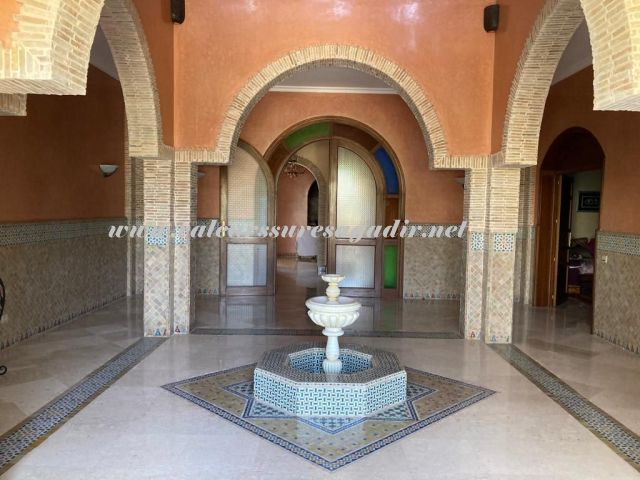


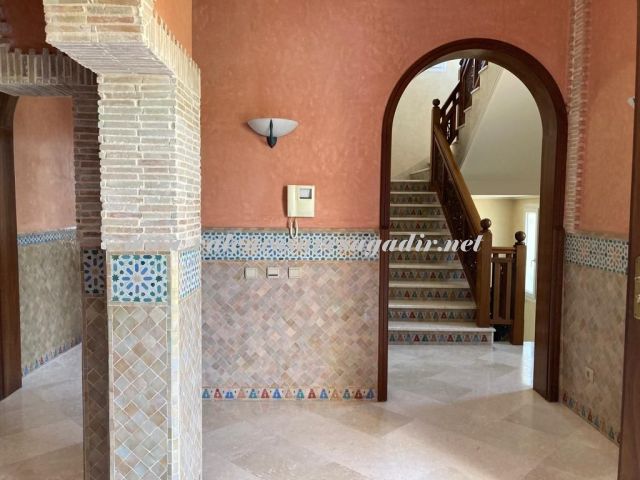
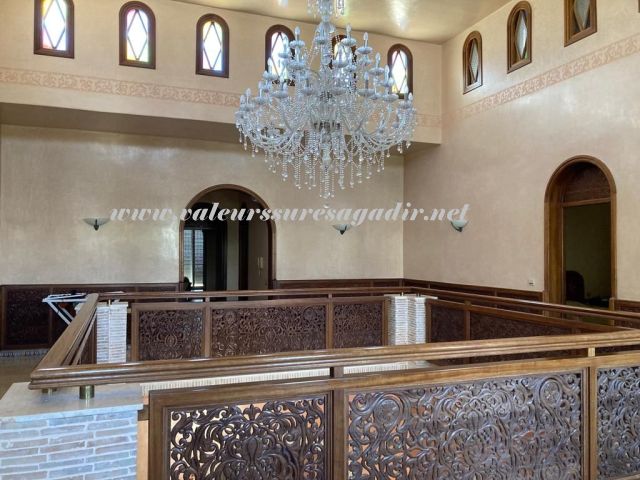
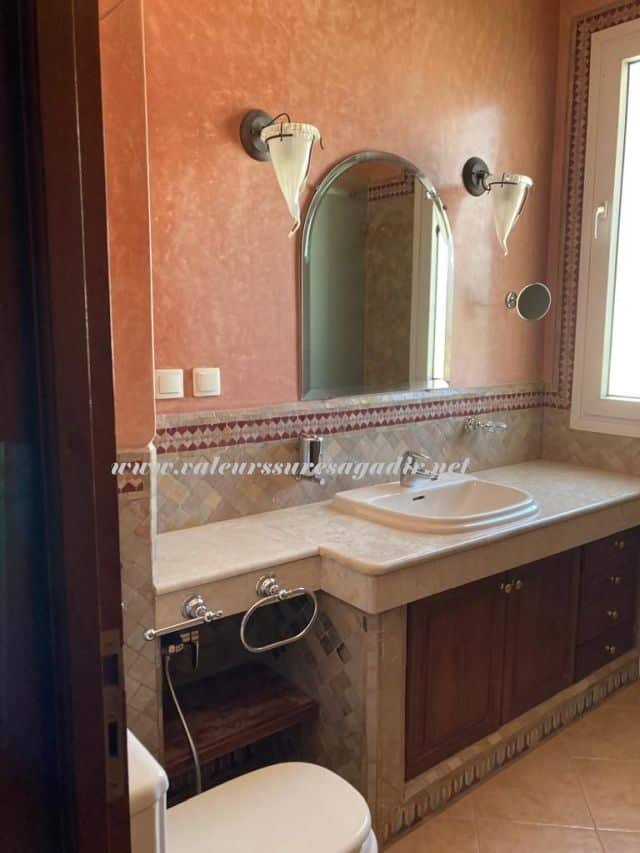
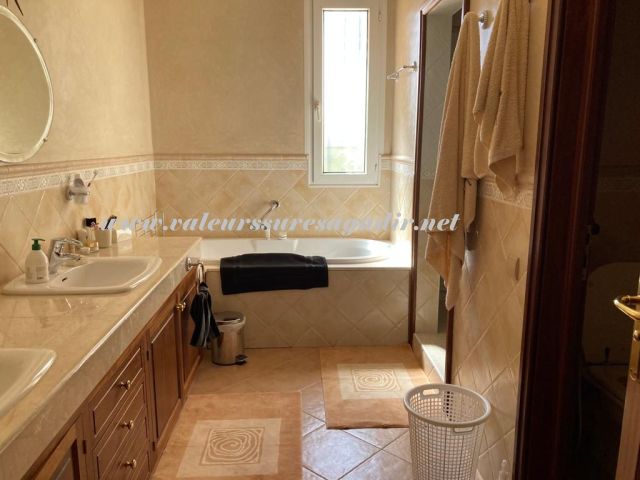
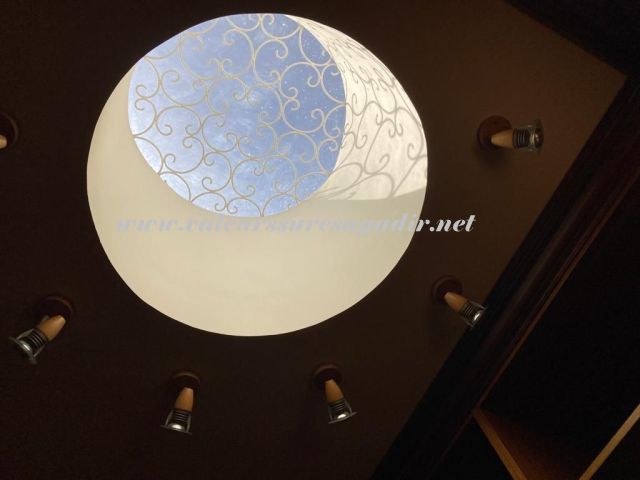
Contact the owner
- Website
- https://valeurssuresagadir.net
Search
Archives
Calendar
| M | T | W | T | F | S | S |
|---|---|---|---|---|---|---|
| 1 | 2 | 3 | 4 | 5 | ||
| 6 | 7 | 8 | 9 | 10 | 11 | 12 |
| 13 | 14 | 15 | 16 | 17 | 18 | 19 |
| 20 | 21 | 22 | 23 | 24 | 25 | 26 |
| 27 | 28 | 29 | 30 | 31 | ||


